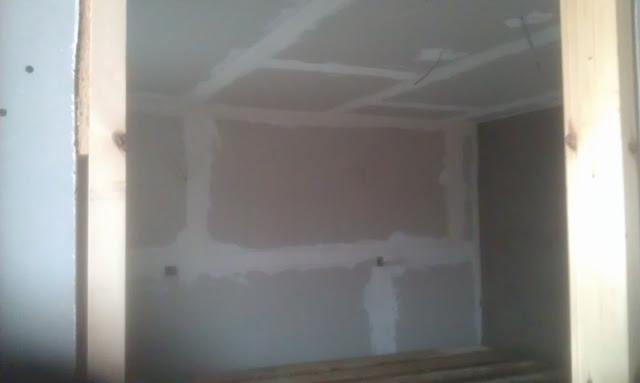WEEK 38 - 30 - 04 -13.
some work done to inside - upstairs and down.upstairs - progress to plaster and drylining (2-3 guys busy)
outside: more work done to roadside area - set back dug out.
some hardcore (stone base) to set back area.
foundation dug and block wall in place for front wall.
also........I was in pub at weekend and saw these various ceiling finishes -
wallpaper..........
timber boards.........

pub is beside Croagh Patrick and was renovated by Martin....















































