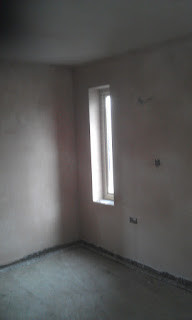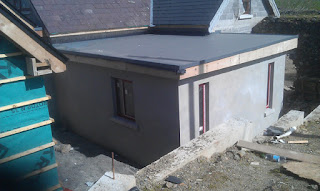WEEK 40 - 23 - 05 -13.
bit more done inside (render to downstairs master bedroom)and lot of plaster render done to outside.
I have mentioned to Martin the final finish date being late July - he will aim for this. I have also mentioned that both of ye will want to stay in the house at that date.
new portion of house 99% finished with render.
I also talked to the stone carver this week - Eddie suggests buying a thin stone locally - this will only be in the region of 20e. He thinks this is a far better option than trying to find a suitable stone on site - I guess he knows what he wants to carve on and it has to be reasonably big and very flat. He has made a few suggestions and I will liaise between him and builder.
and a suggestion made for render to existing which I think we all like:
























